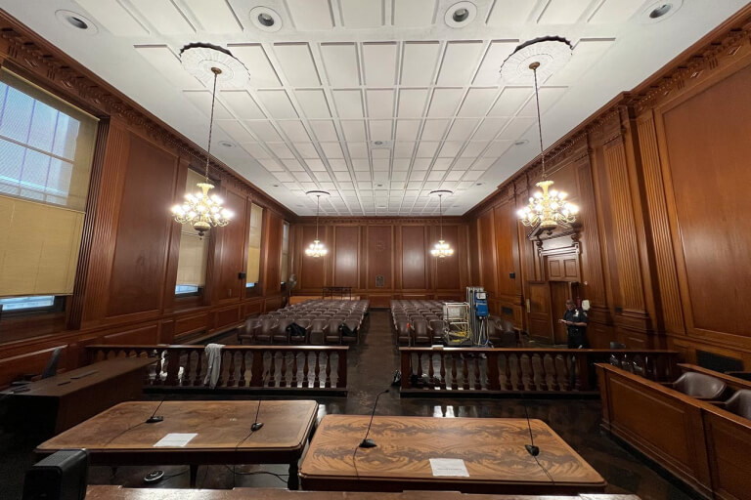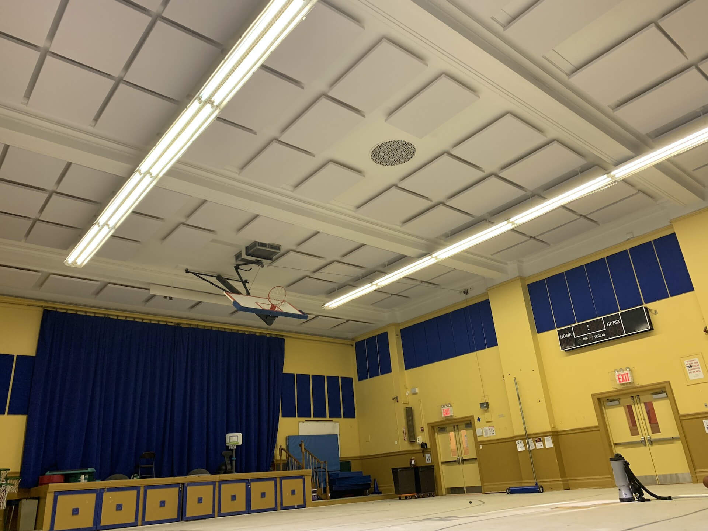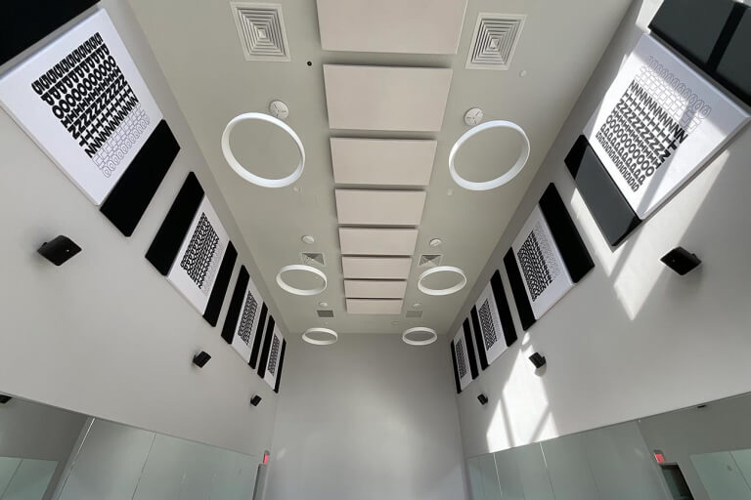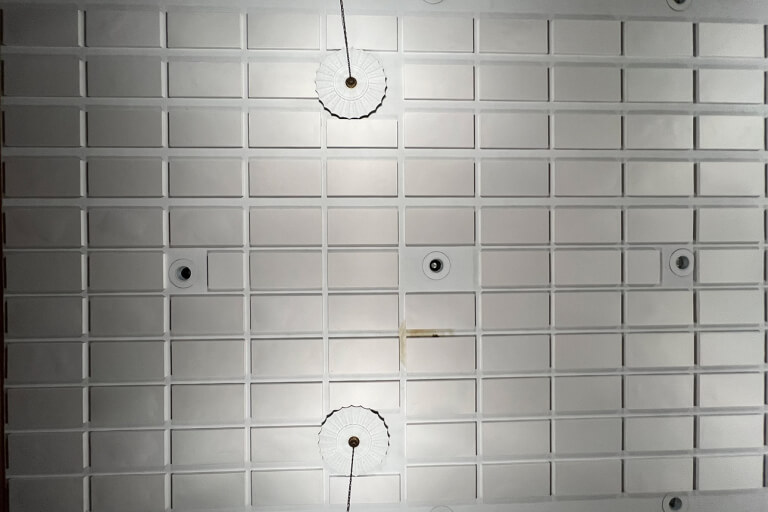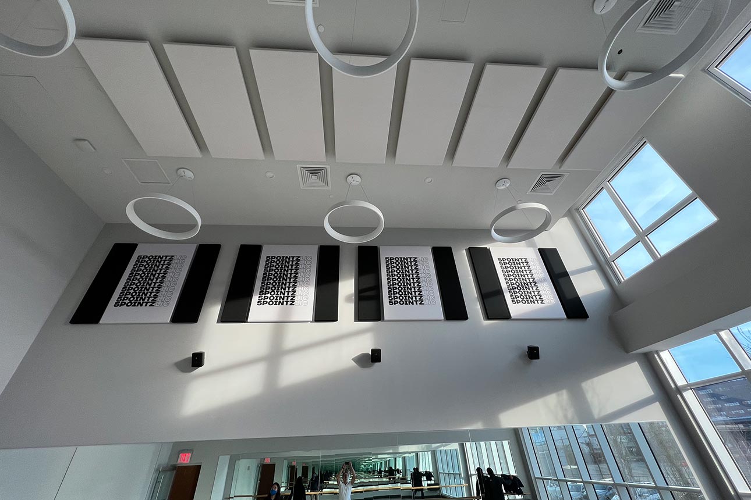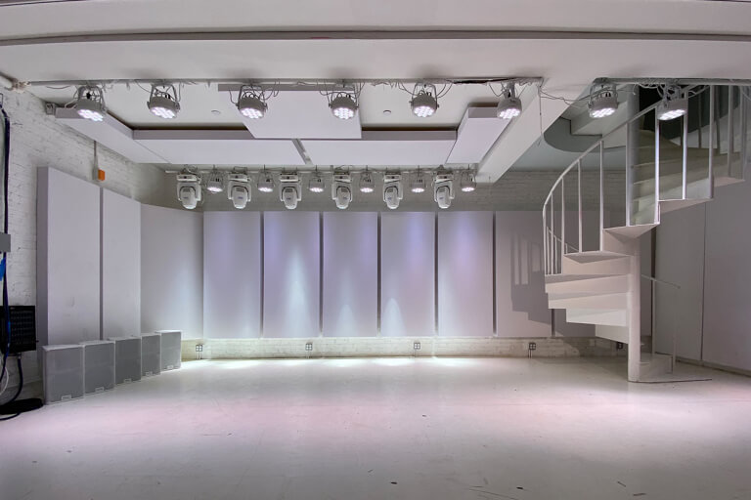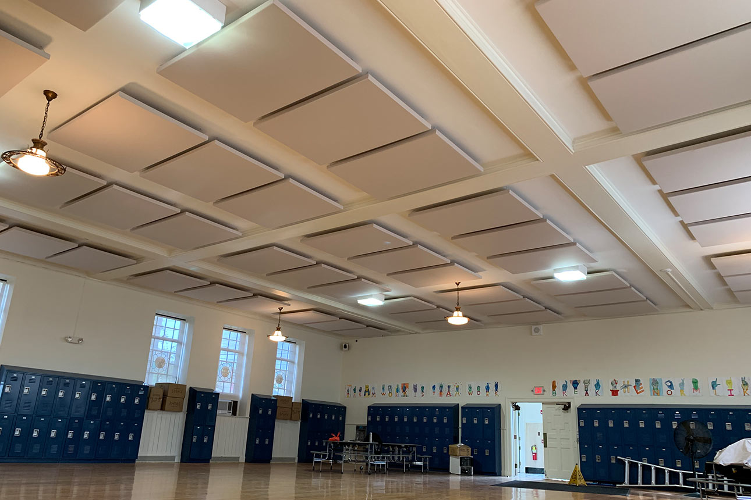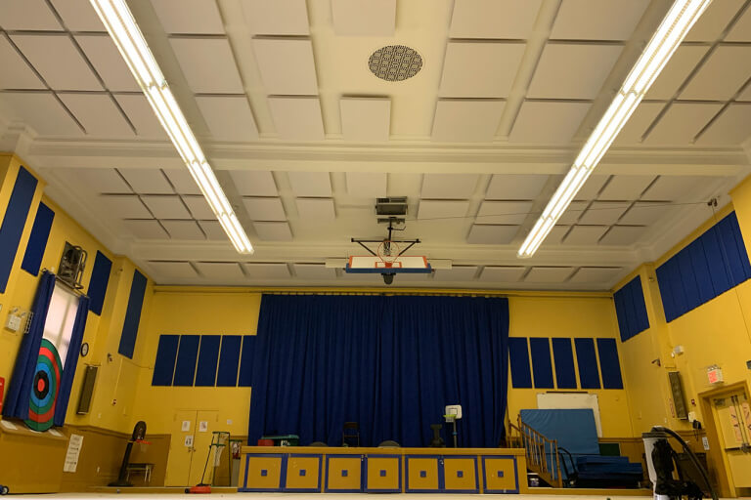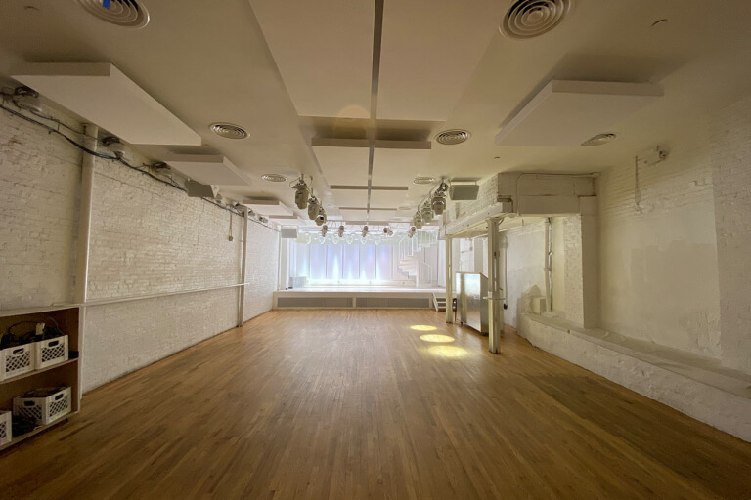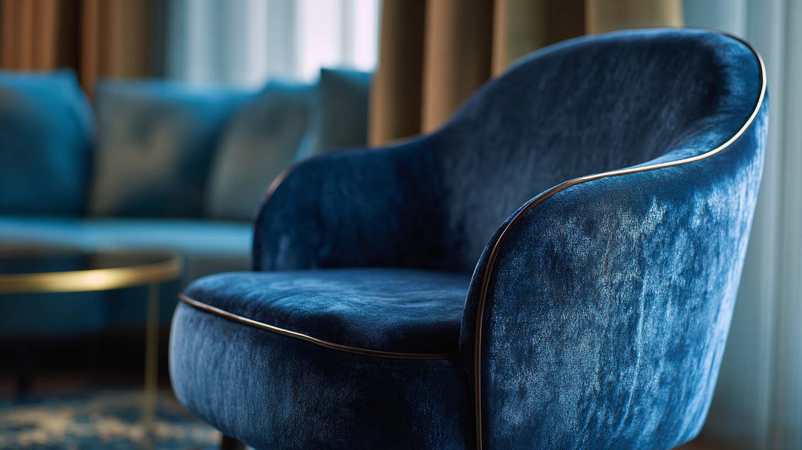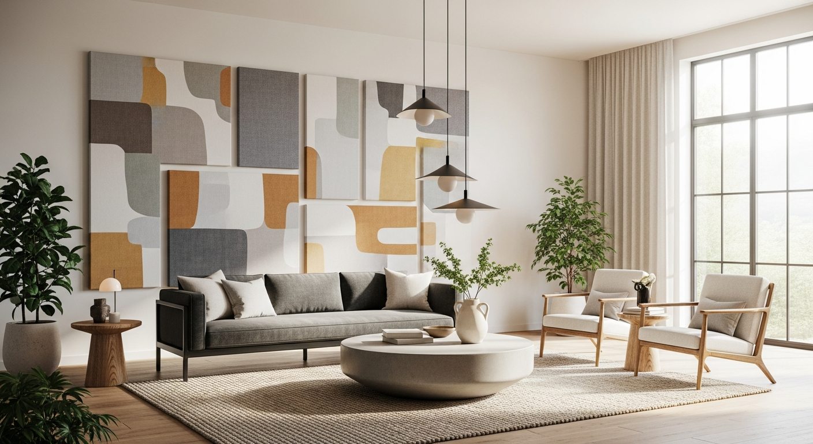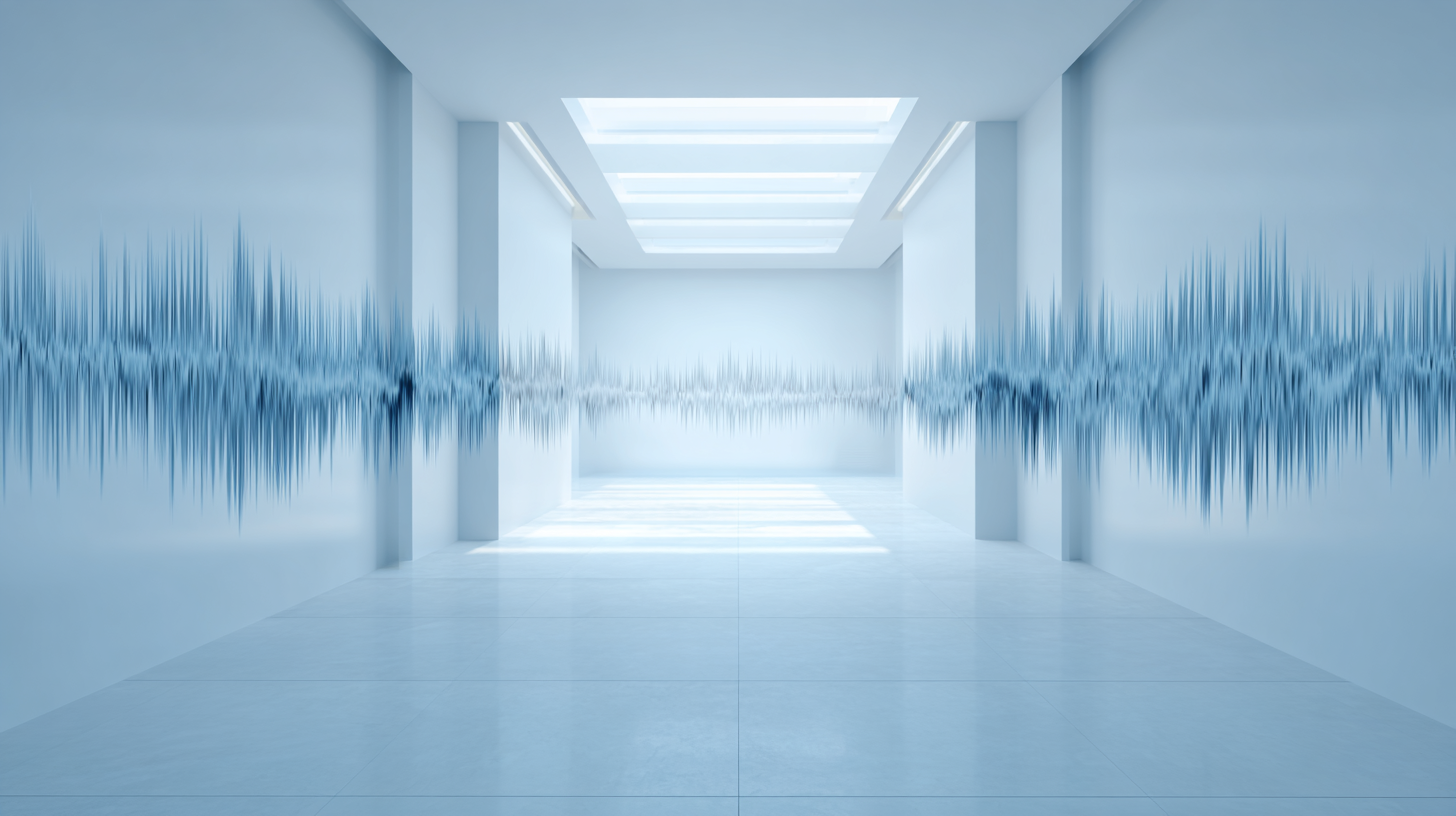More Than What Meets the Ear
Our experience of an environment is the sum of all our senses. The soundscape affects us physiologically, psychologically, cognitively, and behaviorally. Acoustics and soundproofing considerations must be part of any architectural and interior design project to ensure the space meets its design objectives.
An acoustic designer leverages interior layout and surfacing materials (e.g., wood panels, fabric) to absorb, diffuse, or reflect sound waves in a space with these key tactics:
- Absorb sounds within a space: Use absorptive ceilings, suspended baffles, carpeted floors, decorative rugs, cushions, etc., to reduce sound levels and eliminate undesirable reflections.
- Block sounds between spaces: Use physical barriers such as walls, movable partitions, and suspended ceiling tiles to minimize sound transmission between rooms.
- Diffuse sounds within a space: Use sound diffusers to control and enhance the reflections, make the sound more pleasant and keep desired sounds from being absorbed so all intended audiences can clearly hear the music or speech.
At New York Soundproofing, every project is treated as a unique scenario to address. We consider the room's geometry, the building's construction materials, the occupant’s preferences, the intended usage of the space, the neighboring areas, and the existing design language.
We love helping clients in various sectors and with different functional requirements develop custom soundproofing solutions that solve their acoustic challenges. Here are some recent projects we’re proud to share with you!
Supreme Courthouse, the Bronx
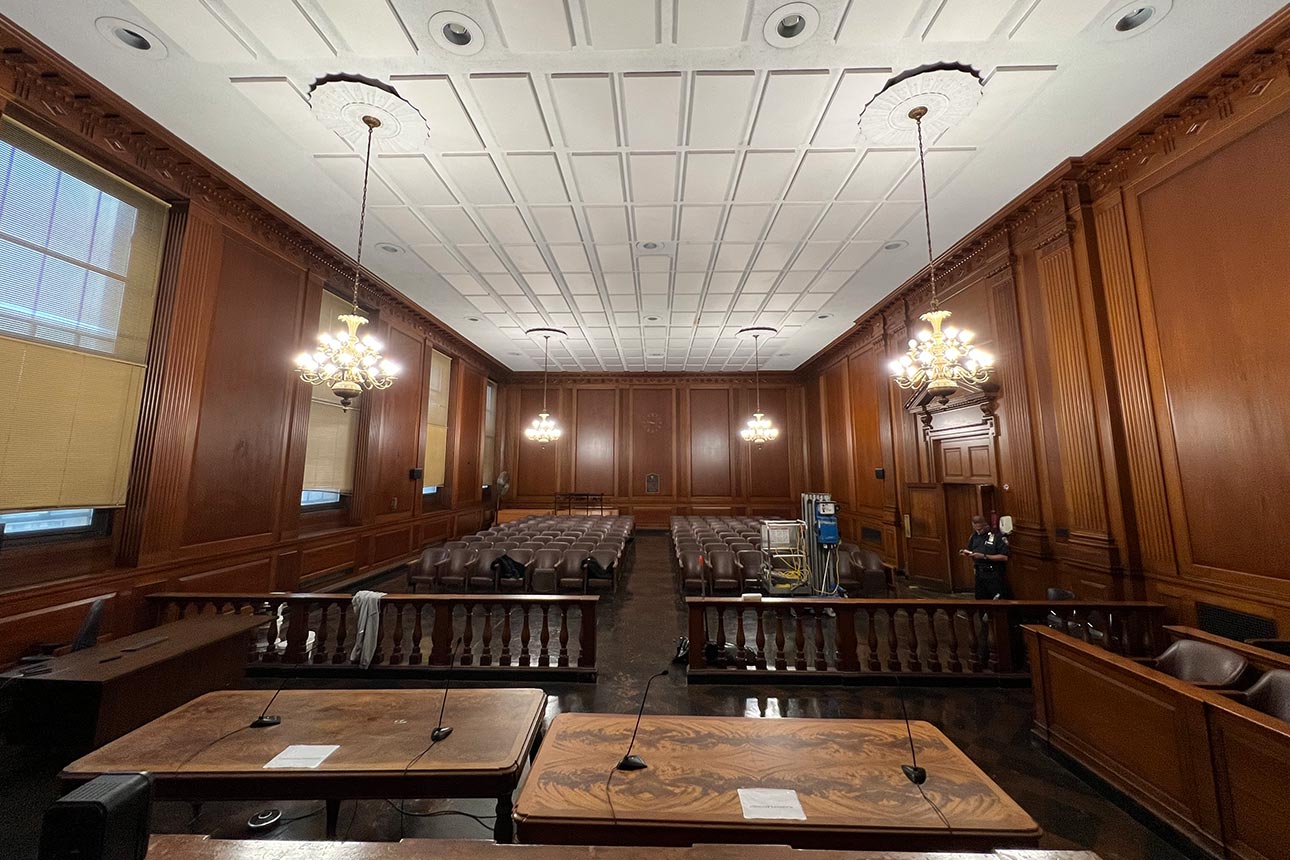
Proceedings in courtrooms rely on verbal communication. The acoustics design must amplify speech across the space while controlling unwanted reverberations and minimizing transmission to adjacent courtrooms. Additionally, sound masking is required in certain sections to achieve speech privacy.
Echo was a significant issue at the Bronx Supreme Court. The reverberations made it challenging for courtroom occupants to hear the proceedings clearly. But the solution requires more than installing generic sound-absorbing panels on the walls.
The acoustic treatment must preserve the beauty of the space within the historic building, and the curved ceiling requires special installation considerations. Moreover, the ceiling contains asbestos, as is common in many historic NYC buildings, so drilling wasn’t permitted.
The New York State Courts reached out to New York Soundproofing to devise a solution. We created frameless acoustic panels wrapped in a beautiful fabric, installed in a specific design to match the space's aesthetic. Then, we attached them to the historic ceiling with a special adhesive to accommodate its curvature.
The result sounds as good as it looks — we preserved the majestic nature of the space while ensuring a frustration-free experience for judges, juries, audiences, and legal teams to meet the functional requirements of a courtroom.
5 POINTZ, Long Island City
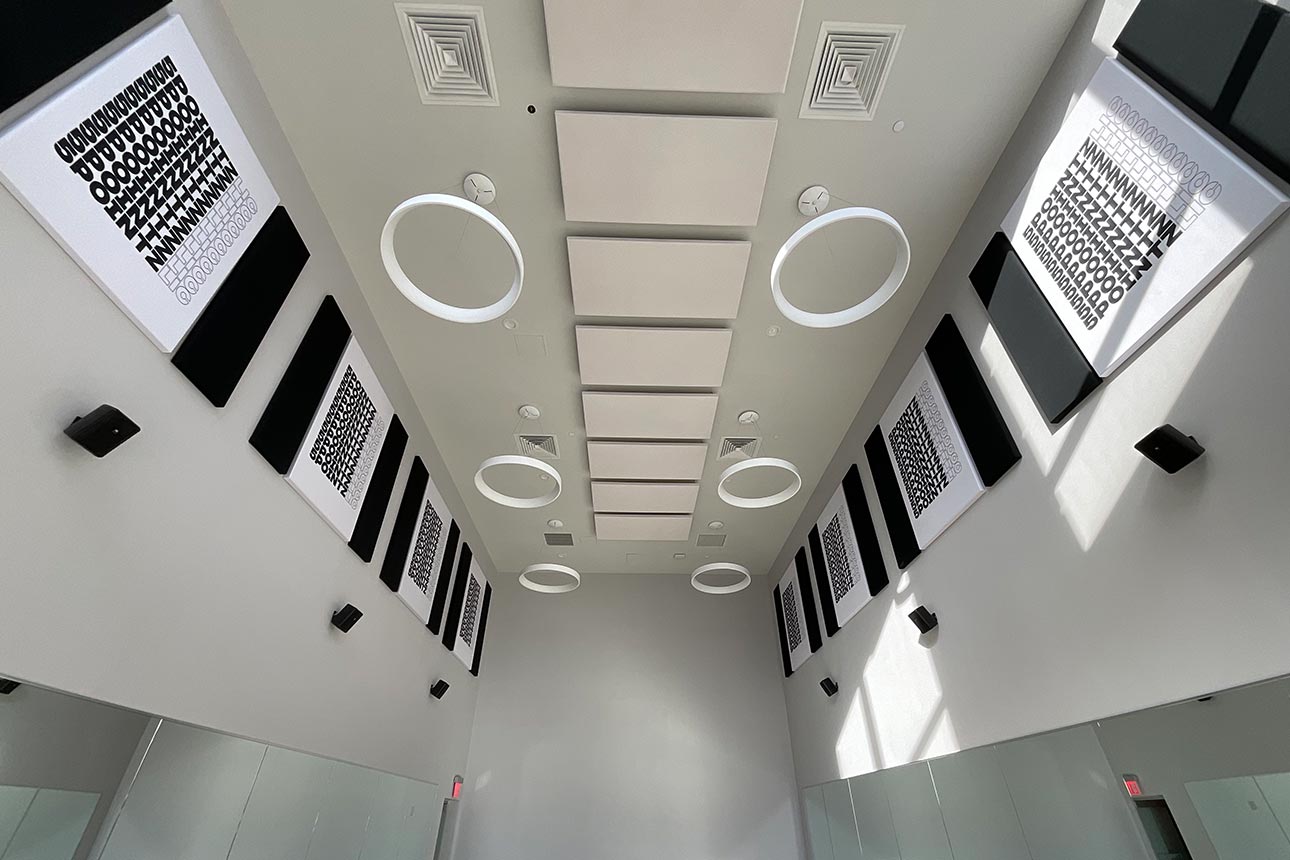
Acoustics design for dance studios must consider the experience of the users and neighbors to accommodate noises from large groups, tapping feet, music, conversations, and more. Heavy stomping can create an unpleasant experience within the room, while the vibrations can impact the rest of the building.
Soundproofing is particularly important when the dance studio is inside a high-end residential building like 5 POINTZ in Long Island City, Queens, which provides shared luxurious amenities for its residents and the public.
The building management contacted New York Soundproofing to help solve the acoustic challenges in the building’s dance studio. It wanted to deliver an outstanding acoustics experience for the users without impacting the residents while adding a creative twist to its flagship event space.
Our design incorporates custom-printed panels featuring the 5 POINTZ logo, along with a black-and-white palette that augments the contemporary aesthetic of the apartment complex — improving the residents’ experience while boosting the property’s value.
The Dance, Manhattan
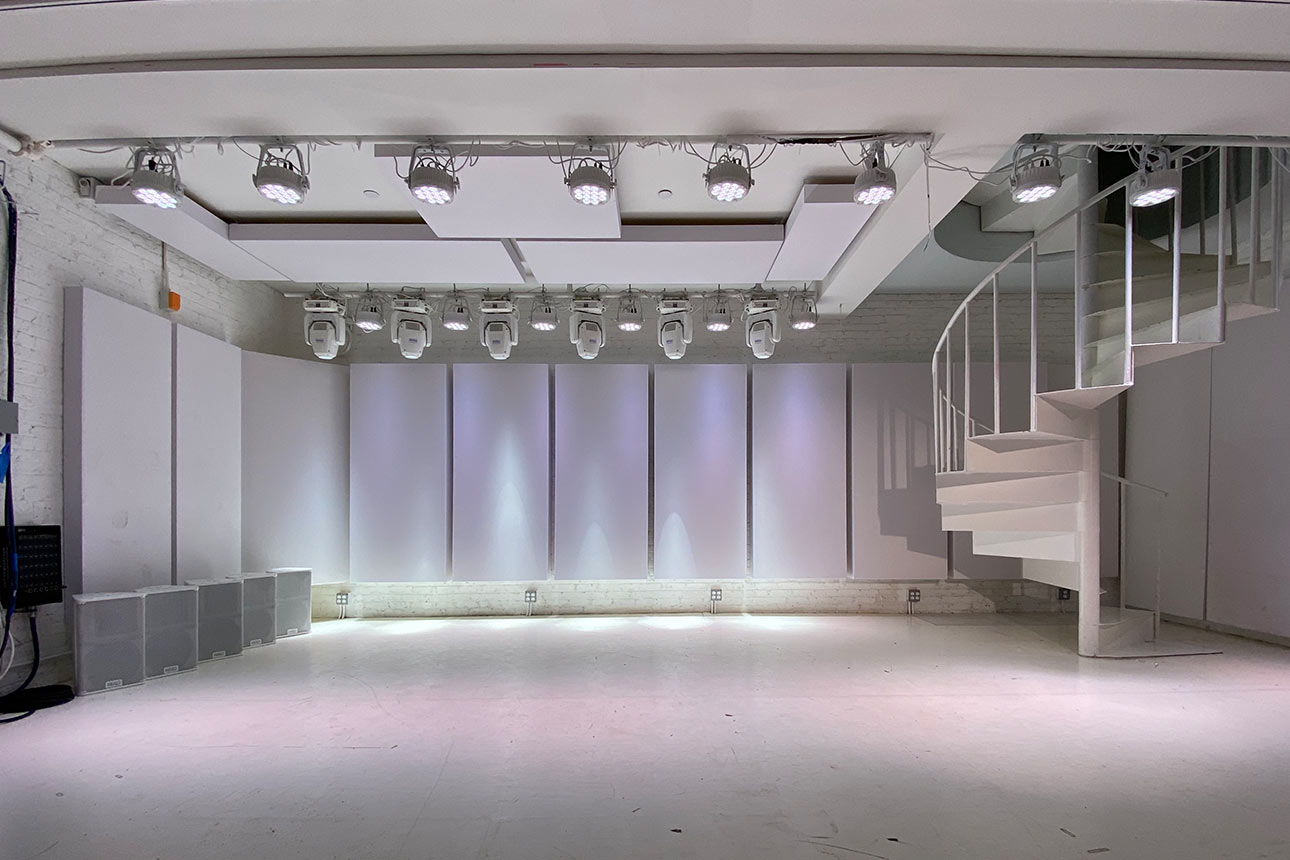
It isn’t hard to imagine that there are many nuances to designing acoustic treatments for live music venues and nightclubs. The solution must include soundproofing the performance stage, sound softening to limit vibration from the speakers, and sealing walls, doors, and windows to minimize the impact on the neighborhood.
Meanwhile, acoustic treatments for restaurants have a unique set of requirements. The designer must consider all the elements within the space to balance sound absorption and diffusion. For instance, the solution should reduce reverberations so patrons can have conversations. Yet, it shouldn't absorb so much sound that the dining experience loses its liveliness.
The challenges compounded when The Dance intended to create a nightlife center to bring a live music venue, club, and restaurant under one roof in New York City's historic Bowery/NOHO neighborhood.
During the 2-year construction project, the owners and designers faced various acoustic challenges and contacted New York Soundproofing for assistance. They had a specific bass frequency that was resonating louder than any other parts of the sound spectrum (known as a 'Standing Wave'). The panels we designed, built and installed for them were therefore tuned panels called 'Diaphragmatic Absorber' panels - which use a specific diaphragm tuned to this particular frequency (60hz).
The results met all the requirements, and the venue opened its door as planned.
School Auditoriums, Multiple Locations
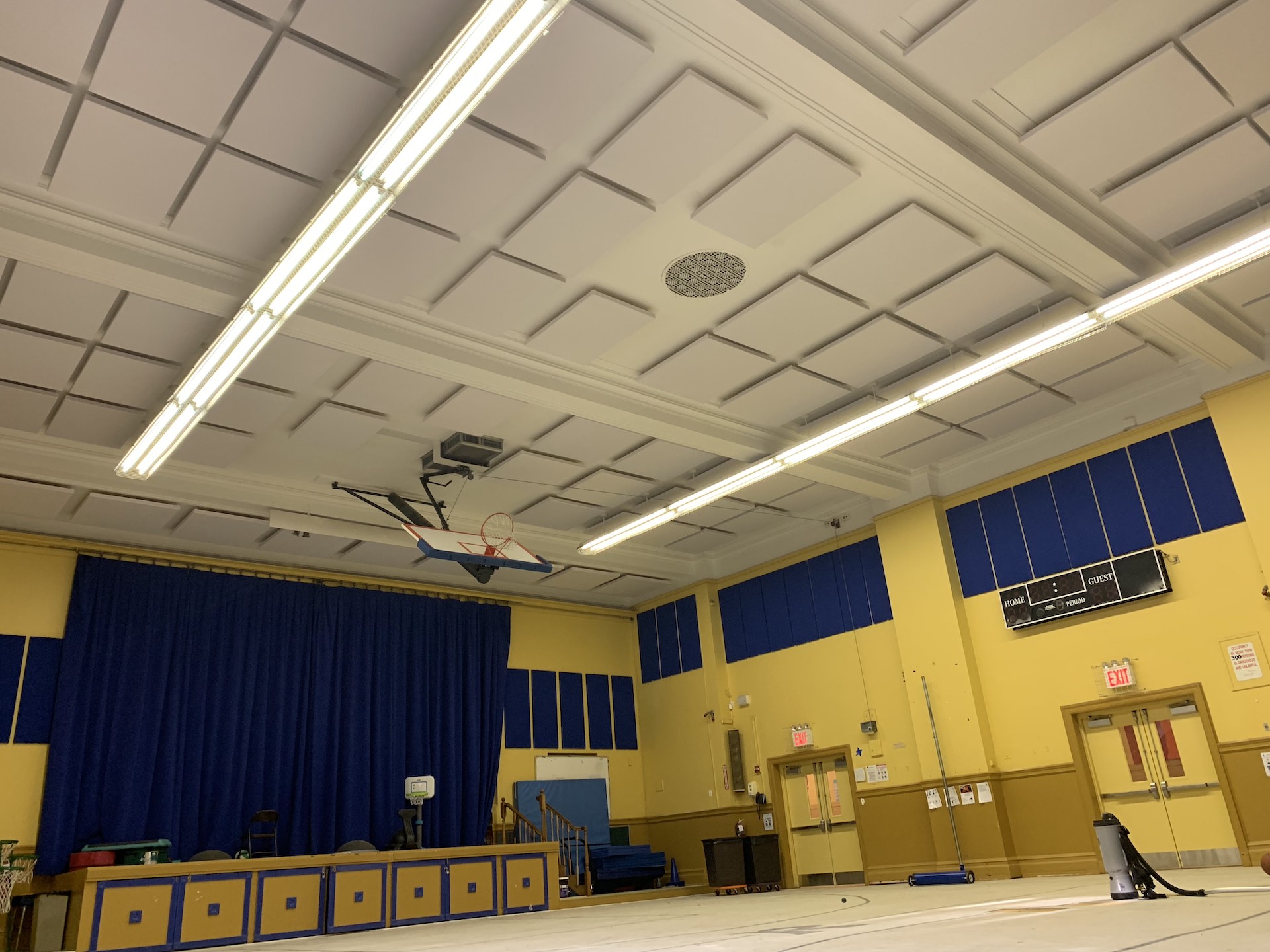
School auditoriums are often mixed-use spaces that play multiple roles, such as a ball-playing court, gymnasium, performance space, venue for community events and school meetings, etc., with different acoustic requirements.
Moreover, these auditoriums are inherently acoustically challenging: They are large, relatively empty, and have many hard reflective surfaces that create echoes. Yet, most usages require good acoustics to ensure that occupants can understand speech and enjoy music with minimum distortion. Meanwhile, the acoustic treatment must be durable enough to withstand heavy traffic, daily usage, and the force of being hit by objects like basketballs.
A space with too many hard, reflective surfaces generates unwanted reverberations. Yet, too many sound-absorbing materials can create a “dead room” — making a performance hard to hear and creating an eerie ambiance. The ideal acoustic design must hit the Goldilocks spot — using the appropriate materials in the right place to balance reflection, absorption, and diffusion to meet the needs of various use cases.
New York Soundproofing specializes in school auditorium acoustics treatment. We offer superior-quality solutions to help our clients balance various requirements and meet their design criteria. We also select durable materials to deliver results that last.
The Art and Science of Acoustic Design and Soundproofing
Acoustic design is more than just calculating and altering how sound waves travel. Our experienced team also understands each client’s unique requirements, matches the existing consistent design language, and selects the appropriate materials to preserve or achieve a project’s design intent and improve how inhabitants experience the space. We work together with your architect and/or designer to provide the best solution for your unique space.
Get in touch to see how we can help you achieve the best acoustics for your next design project.
